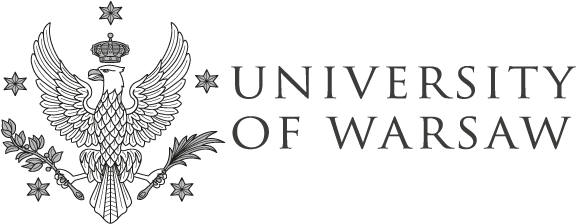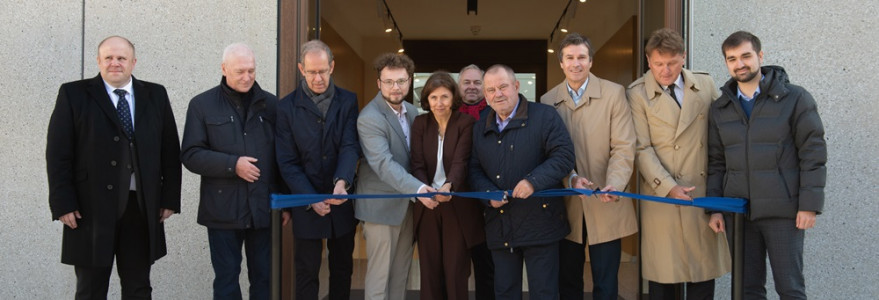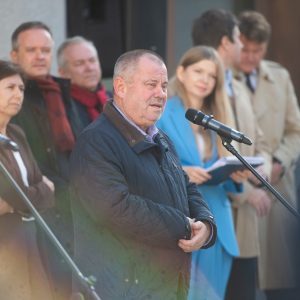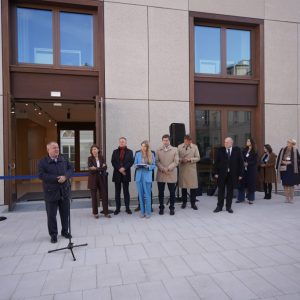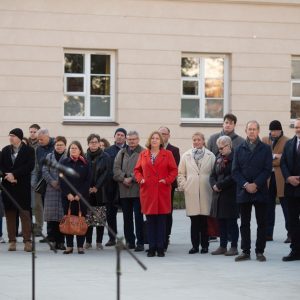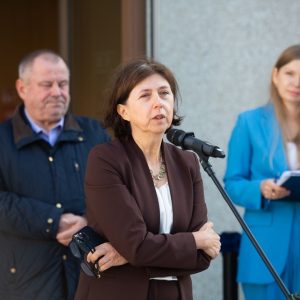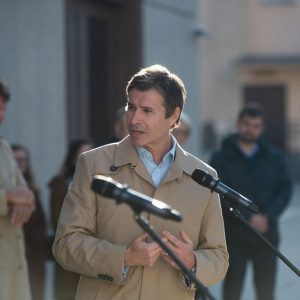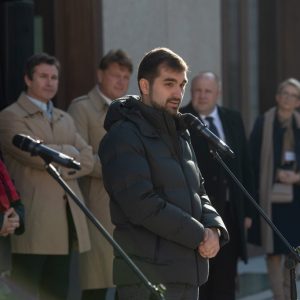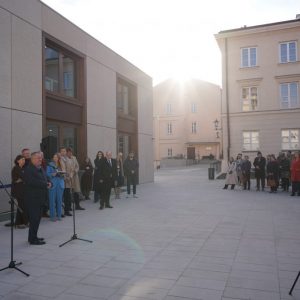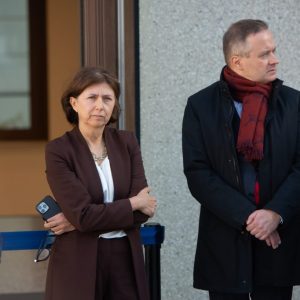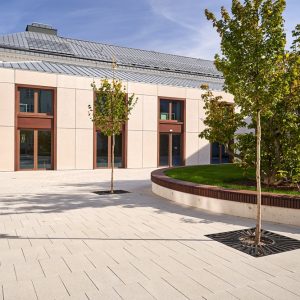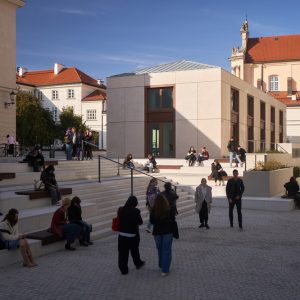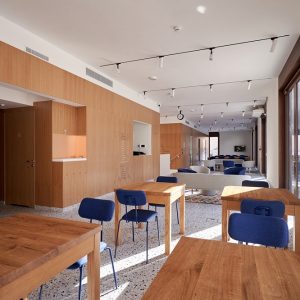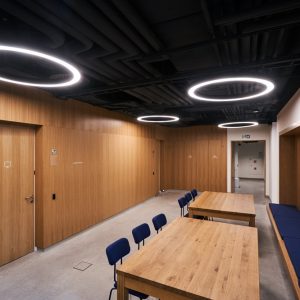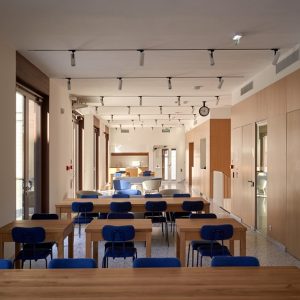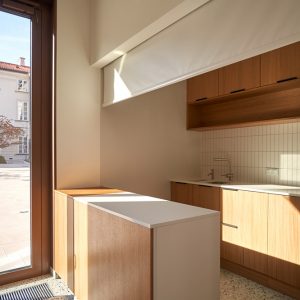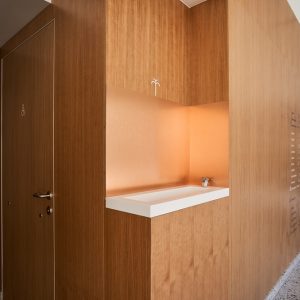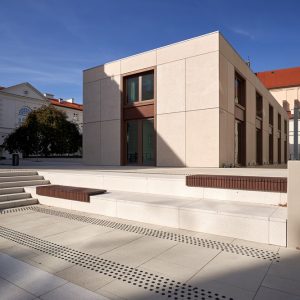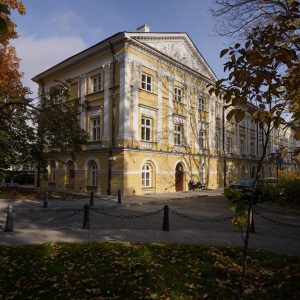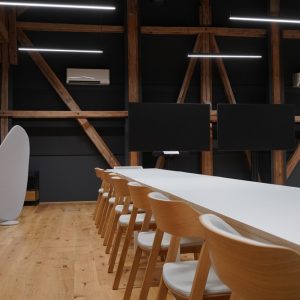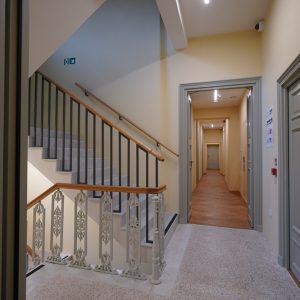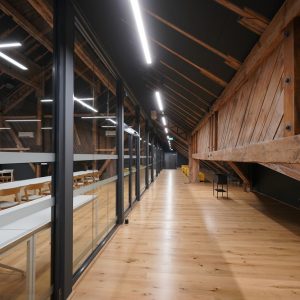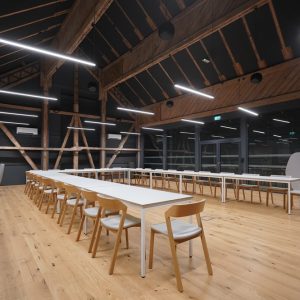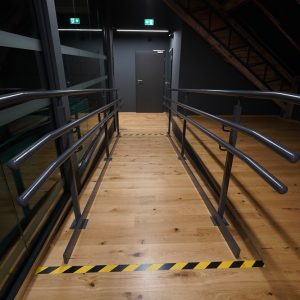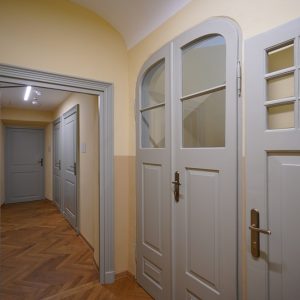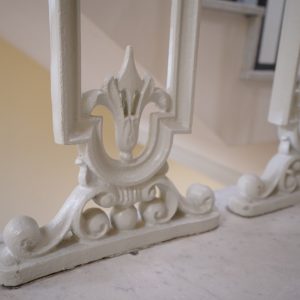“I am convinced that the new building will become a space which will significantly strengthen international cooperation at the University of Warsaw,” Prof. Alojzy Z. Nowak, Rector of the UW, said. In the upper courtyard of the UW campus at Krakowskie Przedmieście a modern building has been erected to house the units providing services to university applicants as well as supporting students, doctoral candidates and employees from abroad. The new space offers a range of functional solutions: comfortable offices, workshop rooms, a spacious lecture theatre, rooms for researchers and a room for a parent with a child. There is also an open integration area for students to foster relationships and exchange experiences.
On 28th October, there was the opening of the administration and teaching building in the upper courtyard of the Krakowskie Przedmieście campus. It will house units providing services to candidates for studies and those involved in the internationalisation of the University of Warsaw and in supporting students, doctoral candidates and employees from abroad during their stay at the University.
The total area of the building is 1,400 m². The building has two floors above ground and an underground floor. It contains, for example: ten offices, three workshop rooms for several participants, rooms for academics, a lecture theatre with a movable wall that makes it possible to divide the space into two smaller ones, social rooms, a cloakroom, a multifunctional space for lectures and conferences. On the ground floor of the building there is an open student space.
“We want all members of our academic community to feel as comfortable as possible at the university and to have the right conditions for studying and working. It is very important that students and doctoral candidates from abroad, but also international employees at the UW, can obtain the necessary information and assistance in important formal matters related to their functioning at the university and their stay in Poland. The concentration of units dealing with these issues in one building will make it possible to provide comprehensive support for international members of the community at the University of Warsaw,” Prof. Ewa Krogulec, the UW Vice-Rector for Development, emphasised.
The architectural concept for the building and the adjacent upper campus courtyard was prepared by 22Architekci. The building has a simple form that complements the historic architecture of the University. The revitalised courtyard, which has been virtually unused to date, features a tree-lined square. Benches and bicycle parking spaces are also available.
“The new building, constructed on the site of a former printing house built in the late 1960s and early 1970s, and the revitalised courtyard provide new opportunities for the integration of the academic community. The amphitheatre-like staircase leading to the courtyard has already become a meeting place for students. The building is a modern minimalist structure and has been designed to fit into the historic urban fabric,” Robert Grey, the UW Chancellor, said.
The investment, which cost almost PLN31.6 million, is part of the Multiannual Programme of the University of Warsaw, a comprehensive development plan for the university.
“The investments of the Multiannual Programme are made in consultation with future users. We have tried to make the new space on campus as user-friendly and functional as possible. The building in the upper courtyard includes a room for a parent with a child, which will be available to everyone interested. The building is adapted to the needs of people with disabilities. Its use is facilitated by, for example, barrier-free entrances, automatically opening doors and grab bars in the toilets. Each floor will be accessible by lift,” Prof. Ewa Krogulec, the UW Vice-Rector for Development, added.
Better studying and working conditions
On the UW campus at Krakowskie Przedmieście, two other investments have been completed as part of the Multiannual Programme. One of these is the reconstruction of the Former Rectory Building, which houses the Faculty of Oriental Studies and the Faculty of Arts and Culture. The building houses teaching and seminar rooms. Thanks to its redevelopment, functional and audiovisual solutions adapted to the needs of education and administrative tasks have been introduced in the historic interiors. The building will also be used for museum projects – the former home of Frederic Chopin’s family, which was in the building, is being converted into exhibition space.
Another completed investment is the renovation of the attic in the Kazimierzowski Palace, which is the seat of the rector’s authorities and university-wide units. The investment has made it possible to create new space on the third floor of the building, with rooms for conferences and meetings, office space, a social room and technical space.
Multiannual Programme of the University of Warsaw aims to revitalise the potential of the humanities and social sciences, strengthen the university’s international position, and increase the university’s impact on the social and economic environment. It includes the construction of new edifices as well as the expansion and reconstruction of existing buildings used or to be used by UW students, doctoral candidates and employees. The programme includes the construction or modernisation of research and teaching buildings, student residences, sports spaces and the headquarters of University offices and units.
More information about the Multiannual Programme is available on the UW website>>


