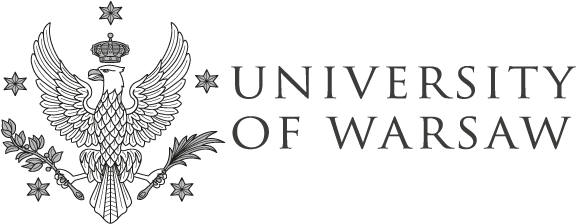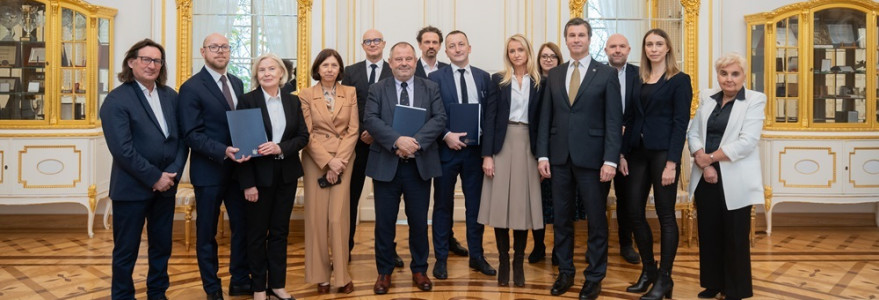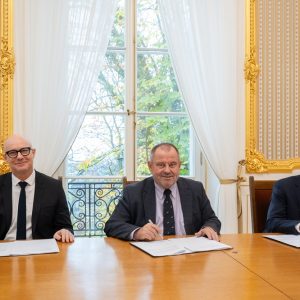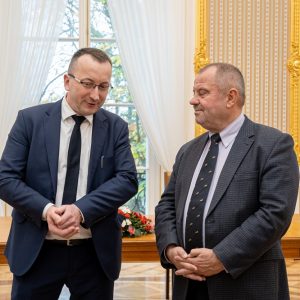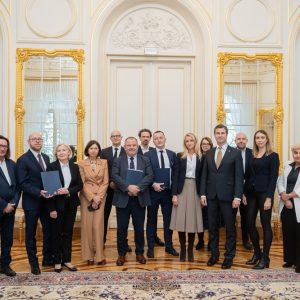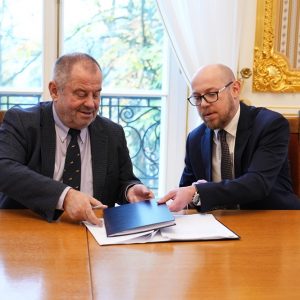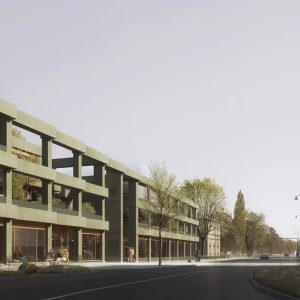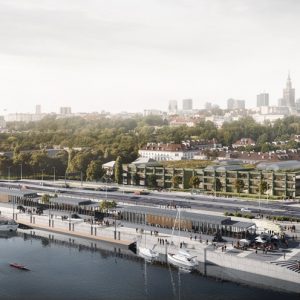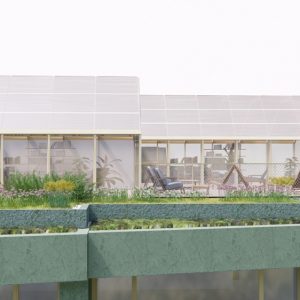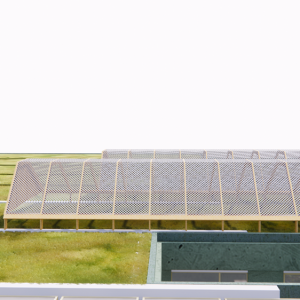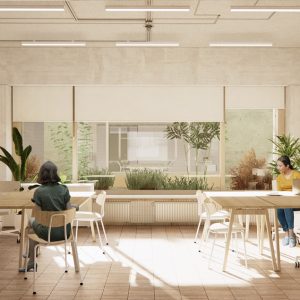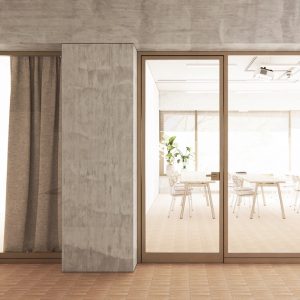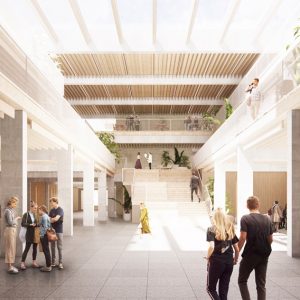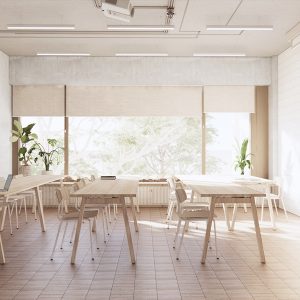Specialist TV, radio and photography studios, a modern Media Studies Laboratory, functional classrooms, common spaces, patios and recreational terraces. This is what the new University of Warsaw building will look like in the Powiśle district, housing the faculties of Journalism, Information and Book Studies and Economic Sciences, as well as the Radio Kampus. Construction work will begin in the second half of November.
On 14th November, an agreement was signed between the University of Warsaw and the general contractor for the investment at Bednarska 2/4, the company KARMAR S.A.
The UW building in Powiśle will be used by students, doctoral candidates and employees of the Faculty of Journalism, Information and Book Studies (PL: WDIB) and the Faculty of Economic Sciences (PL: WNE). The new building will also house the university’s radio station, Radio Kampus.
The building will be constructed on a site located between Bednarska, Dobra, Nowy Zjazd and Wybrzeże Kościuszkowskie streets. It will be connected to the building of the former Teodozja Majewska baths, the current seat of the WDIB. The building will be located next to the Wisłostrada underpass and 300 metres from the pedestrian and bicycle bridge over the Vistula. It will be characterised by a multi-element and multi-faceted façade and the inclusion of greenery in the building structure. Its total area will be almost 19,200 m².
Modern laboratories and classrooms
“The new building to be constructed in Powiśle is one of the university’s largest investments. Its construction will create favourable working and study conditions for the University’s employees, students and doctoral candidates. The creation of modern teaching and research spaces, where it will be possible to use innovative technologies, will contribute to the development of interdisciplinary research and education at the University,” Prof. Alojzy Z. Nowak, the UW Rector, said.
In addition to lecture and seminar halls, it will include teaching and research facilities, such as TV, radio and photographic studios, as well as a Media Studies Laboratory equipped with modern specialist equipment, computer labs, conference rooms, social, administrative and service rooms. The reading room, arranged as an open space, will provide space for collaborative and individual work.
The central meeting place in the building will be a three-storey agora – a hall that will connect all the parts of the building designed around it.
“The multi-level internal agora and other common elements in the building will help to strengthen the openness of the university and the integration of the academic community. They will also enable a more flexible use of space, tailored to the changing needs of the academic community,” Prof. Ewa Krogulec, the UW Vice-Rector for Development, said.
The building will incorporate facilities for people with mobility, hearing and visual impairments, such as induction loops and barrier-free entrances, as well as environmentally friendly solutions based on, for example, renewable energy sources. The edifice will have three floors above ground (with a fourth partial storey) and one underground storey, where there will be a car park with chargers for electric cars. A garden is planned for the roof of the building. There will also be vegetation on the patios and recreational terraces.
Start of construction
Construction of the edifice will start in the second half of November. It is scheduled to be completed in the second half of 2027. The agreement signed on 14th November by the university’s authorities with KARMAR S.A., the general contractor for the investment, concerns, among others, the execution of construction and assembly works. Its value is almost PLN 205 million. The design of the building was made by the BBGK Architekci sp. z o.o. architectural studio.
“The implementation of this investment is the result of many years of work and careful planning, thanks to which the new building will not only enrich the infrastructure of the University, but also the urban fabric of Warsaw, creating a modern space conducive to work and study for the academic community of the University of Warsaw. We are pleased that KARMAR S.A., with whom we have experience in cooperating on demanding construction projects, has been chosen as the contractor for this project,” Robert Grey, the UW Chancellor, emphasised, adding: “Our goal is to ensure a high standard of execution of this investment, which meets the teaching and research needs of the University and is in line with our plans for the nearest future.”
“For years the KARMAR S.A. team has been committed to high quality, trustworthiness and care for the environment, therefore we are convinced that this investment will be implemented in accordance with the highest standards. We also believe that the cooperation with the University of Warsaw will bring us a lot of satisfaction and make the teaching and research complex successfully serve the University employees and students” Marcin Krzemiński, president of KARMAR S.A., said.
The construction of the building on Bednarska Street is part of the “The University of Warsaw Strategy for 2023–2032”.


