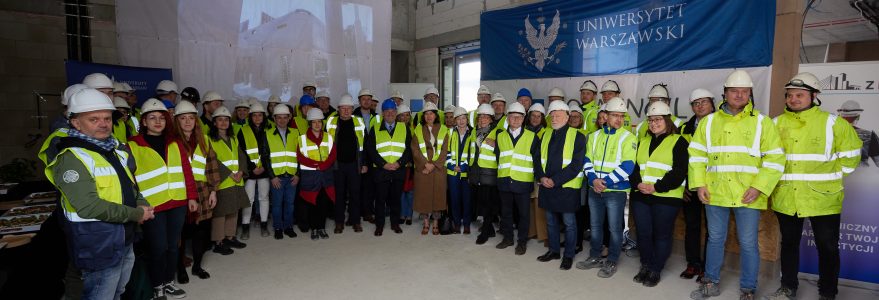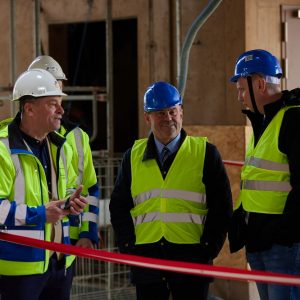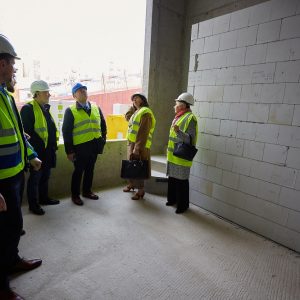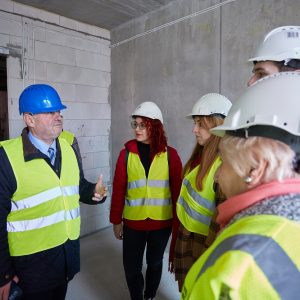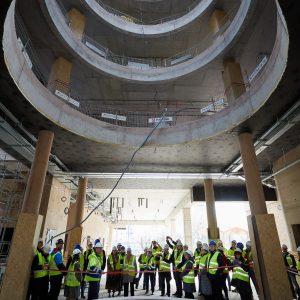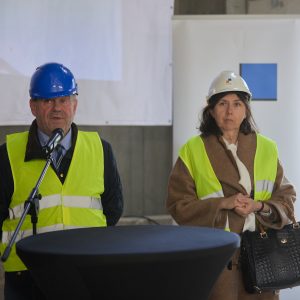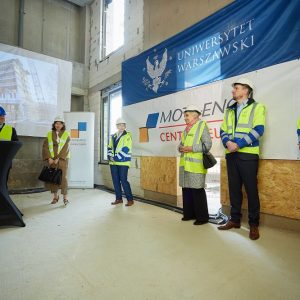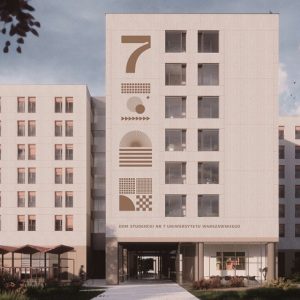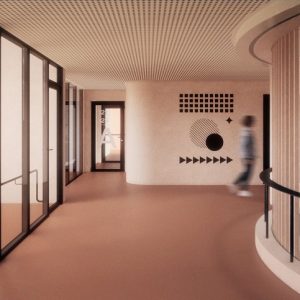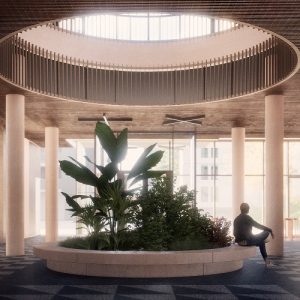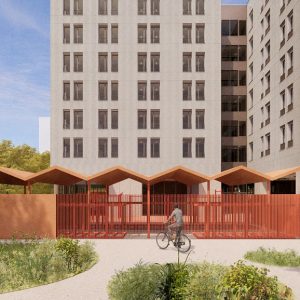The topping out ceremony, which was held on 18th April for the Hall of Residence No. 7 on Służewiec Campus, signified the installation of the final piece of structure and, as such, reaching its maximum height. The building is constructed under the Multiannual Plan of the UW. “We have topped out on a very important student accommodation project,” Prof. Alojzy Z. Nowak, the UW Rector, said.
“The building will accommodate students and doctoral candidates, including foreigners. I concern myself with the best possible conditions for them to live and study,” Prof. Alojzy Z. Nowak, the UW Rector, emphasised during the topping out ceremony for the Hall of Residence No. 7.
Traditionally, topping out is a builders’ event that signifies the completion of a building’s frame, when the tallest and last beam is placed on a construction project.
The Hall of Residence No. 7 is located along 5/7 Smyczkowa Street, within one of the three University of Warsaw’s campuses – Służewiec Campus. The main entrance of the building is from Sulimy Street, opposite to “Sokrates” University Hotel. In the vicinity there is a number of buildings that seat various faculties and other University units.
Pro-ecological and energy-saving technologies have been applied in the construction, e.g. photovoltaic systems, motorized outdoor roller blinds, external one-layer insulated walls.
As Prof. Ewa Krogulec, the UW Vice-Rector for Development, remarked, “Obviously, modern pro-ecological technologies as well as open-access rooms are vital advantages of this project. For many years it has been the first this type investment for students. Since buildings for faculties, laboratories or other University-wide units have been constructed, there was none strictly for students. This project is one of the most important investments of the Multiannual Plan”.
The building consists of seven aboveground storeys and one underground storey of 13,000 square meters total. The dormitory will accommodate approximately 380 persons in over 130 rooms. In addition, the tenants will be able to use widely available kitchens, laundries, etc. On each storey there will be at least one apartment with a kitchen for residents with disabilities.
“Students are encouraged to suggest their ideas on how the building and its rooms can best meet their expectations and needs,” Prof. Ewa Krogulec said.
A bicycle-parking site with the capacity of 60 bikes will be located close to the hall of residence as well as extra bicycle storages near the entrances to the building. The underground garage will hold 51 vehicles whereas 60 cars can be parked on the ground nearby. The building is designed to meet the needs of residents with disabilities, e.g. the halls and corridors will be equipped with special facilities to help persons with vision impairment.
At present the installation and finishing works are being conducted inside the building construction as well as those on the elevation and the roof. The curtain walls, i.e. an outer covering of the building, will soon be finished while inside the construction plumbing and wiring are being set up.
The construction is planned to have been completed by December 2023.



