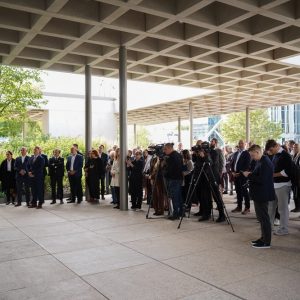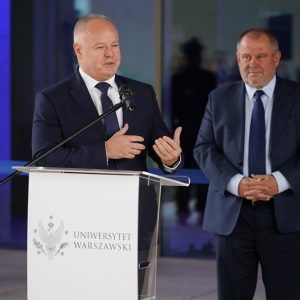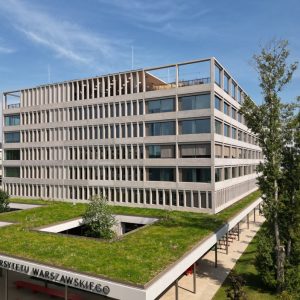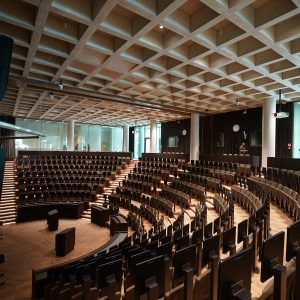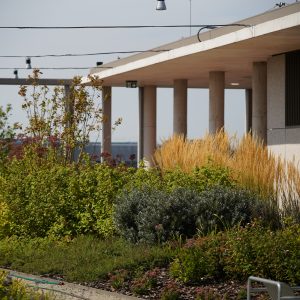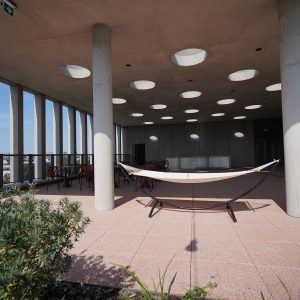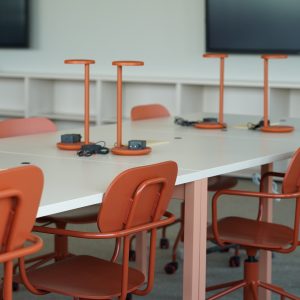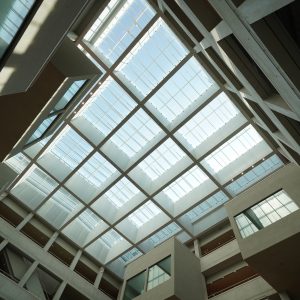The new building of the UW’s Faculty of Psychology, located on Banacha Street, has six floors and an area of 26.6 m2. The building includes an auditorium for over 380 people, seminar rooms, lecture halls, computer rooms, group work rooms and research laboratories. There is a garden on the roof and an observation deck. It will be used by approximately 2,000 people, mainly students, doctoral candidates and employees of the UW’s Faculty of Psychology. On 23rd September, the official opening of the new building of the University of Warsaw took place on the university campus in Ochota.
The modern spaces will enable the development of teaching and research in the fields of psychology, cognitive science and psychophysiology.
“The new UW’s building is not only a modern space, but above all a place of many new opportunities, exchange of ideas and implementation of ambitious projects. The excellent working and learning conditions will certainly contribute to the development of excellent teaching and research at the University and to many further successes for the university’s employees, doctoral candidates and students,” says Prof. Alojzy Z. Nowak, Rector of the University of Warsaw.
The newly constructed research and teaching building is located on the UW’s campus in Warsaw’s Ochota district, at Stefana Banacha 2D. The first classes in the new spaces will begin in October.
The total area of the building is almost 26,600 m². The facility has six above-ground floors and two underground floors. The bright façade of the building blends in with the campus surroundings. The investment, worth over PLN 201 million, is part of the Multiannual Programme “University of Warsaw 2016–2027” – a comprehensive plan for the development of the university. The building is the second largest in terms of area to be built under the Programme.
It will be used primarily by students, doctoral candidates and employees of the UW’s Faculty of Psychology. Some of the rooms will also be used by other units and faculties of the UW. In total, approximately 2,000 people will work and study in the building.
“We want the building to be comfortable and functional to use. It was designed with solutions that are friendly to the university community and the needs that users reported during consultations,” says Prof. Ewa Krogulec, the UW Vice-Rector for Development.
The building offers 30 teaching rooms (including seminar rooms, lecture halls, computer rooms and group work rooms), 20 modules with spaces for research teams, a library with work and study stations, laboratory units adapted for research, a student service area and a research area for doctoral candidates. The two-level auditorium can host lectures and events for over 380 people. The building also houses office rooms, student council rooms and technical rooms.
The underground car park in the building has 139 parking spaces. Several of them are equipped with charging stations for electric cars. The facility also has 80 spaces for bicycles.
Functionality and comfort
“The new building of the Faculty of Psychology is a place where social sciences meet biology, neuroscience and computer science. We are creating a space that supports cooperation, integration, and development, both on a university scale and in relation to the social environment. It will be a true center of academic life, open also to Warsaw,” emphasizes Robert Grey, the UW Chancellor.
The building is fully accessible to all users. It features solutions adapted to the needs of people with physical, visual and hearing disabilities. Movement around the facility is facilitated by threshold-free passages, induction loops and architectural elements that aid spatial orientation. The building also features environmentally friendly solutions that minimise operating costs, such as energy-efficient installations and the use of rainwater for watering greenery.
The multifunctional space on the ground floor of the building allows for the organisation of conferences, exhibitions and other events. There will also be a café and an eating place. The sixth and top floor of the building will feature a public garden with urban farming solutions, while the fifth floor will have a terrace with additional seating areas and a view of the centre of Warsaw. There is a green recreation area next to the building.
“The opening of the new building is an important step towards further transforming the Ochota Campus into a modern, open, and international academic space. This building not only provides a new quality of work and learning, but is also a symbol of change, where the University of Warsaw combines tradition with modernity, interdisciplinarity with accessibility, and consistently invests in a space fit for the 21st century,” adds Chancellor Robert Grey.
Construction work lasted from May 2021 to August 2025. The architectural concept for the building was developed by Projekt Praga in collaboration with the Piotr Bujnowski Architekt studio. The main author of the design is Karolina Tunajek. The general contractor for the building is Mostostal Warszawa S.A., and the substitute investor is Portico Project Management sp. z o.o.






