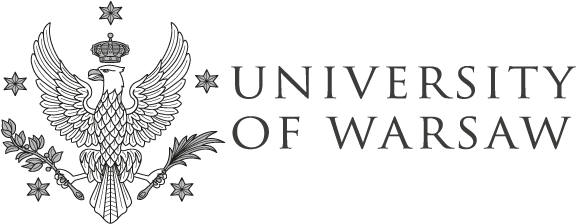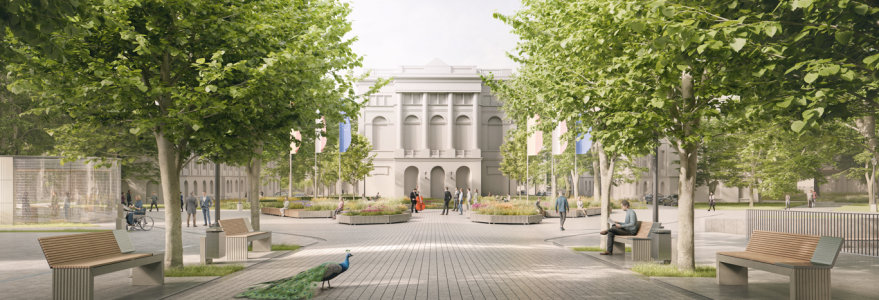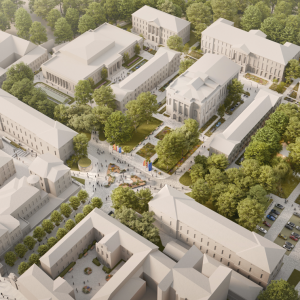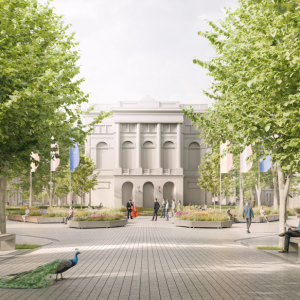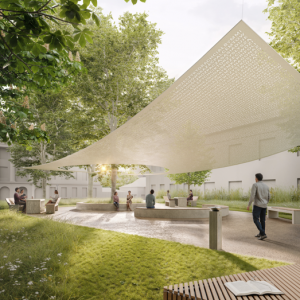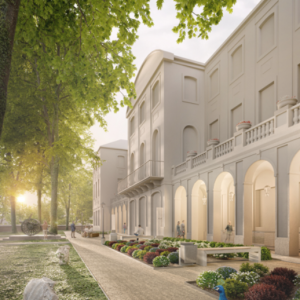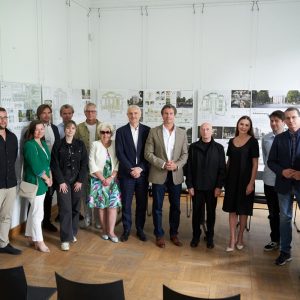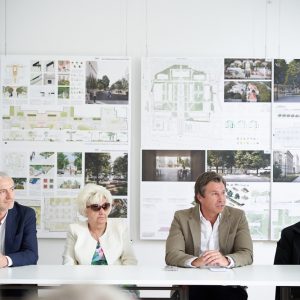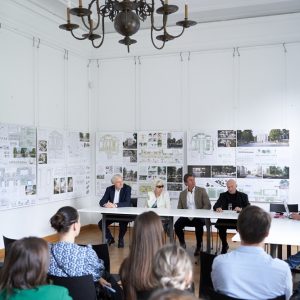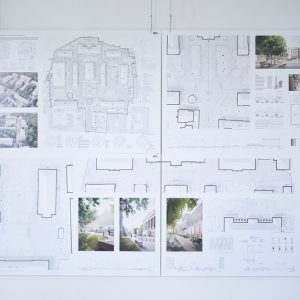Respect for the historical transport layout while transforming it into a pedestrian-friendly area are the features of the winning design for the development of the University of Warsaw campus on Krakowskie Przedmieście. The architectural and urban planning competition was decided on 18th August. Among the submitted works, the jury gave the highest marks to the joint project of the studios “Pracownia Architektoniczna 1997 sp. z o.o.” and “Gąska Wojcieszak Pracownia Architektoniczna sp. z o.o.”.
On 18th August, the results of an open, two-stage architectural and urban planning competition for the development of a concept for the Central Campus of the University of Warsaw at Krakowskie Przedmieście 26/28 in Warsaw were announced.
The aim of the competition was to obtain the best concept for the development of the oldest campus of the University of Warsaw in terms of urban planning, architecture, space, functionality and economy of use. The competition committee assessed criteria such as the originality of the proposed solutions, functionality, consideration of environmental aspects and modern water retention solutions.
Friendly and comfortable
”We have chosen the most functional solution that meets the needs of the University of Warsaw. We want the Central Campus to serve the entire academic community, creating a friendly and comfortable space for students, doctoral candidates, university employees, and visitors to the University of Warsaw. It is also important to us that the winning concept fits in with the strategic objectives of a green University,” says Prof. Alojzy Z. Nowak, Rector of the University of Warsaw.
Among the submitted works, the competition jury gave the highest marks to the design by the studios “Pracownia Architektoniczna 1997 sp. z o.o.” and “Gąska Wojcieszak Pracownia Architektoniczna sp. z o.o.”.
As indicated by the competition committee, the winning design for the development of the University of Warsaw’s Central Campus is characterised by respect for the historical transport layout, while transforming it into a pedestrian-friendly space. The authors of the winning concept proposed transforming the campus space, avoiding revolutionary changes in the transport layout and greenery. They proposed a visually coherent small-scale architectural concept and visual information system, along with a system of movable furnishings for the main square, enabling flexible arrangements depending on the needs. The concept took into account aspects related to feasibility and predictability of operating costs, accessibility, flexibility of use and the possibility of phasing the investment.
Unique character
The new campus space will provide comfortable conditions for work, study and relaxation for all users, as well as enabling the organisation of cultural events and parties by students. The campus space will serve both the University community and the residents of Warsaw.
“The Central Campus is a space deeply rooted in the history of our university and the city. The winning concept allows us to preserve and emphasise this unique character, while opening the university to the surrounding city of Warsaw. Thanks to new spatial solutions, the campus will become a place that not only upholds our academic traditions, but also fits better into the urban fabric, emphasising that the University is an integral part of the capital and its cultural life. The project will be implemented in stages, in a way that does not disrupt everyday work and study, so that it serves both our community and the residents of Warsaw,” says Robert Grey, the Chancellor of the University of Warsaw.
The implementation of the project is planned to start in 2026.
Architectural and urban planning competition
The competition was announced in April 2025. It was organised by the University of Warsaw in cooperation with the Warsaw Branch of the Association of Polish Architects (PL: SARP). The results were announced at the SARP Exhibition Pavilion on Foksal Street in Warsaw.
Second place in the competition was awarded to the RS Architektura Krajobrazu Dorota Rudawa studio. Third place went to the design by Karol Żurawski’s architectural studio.
The studio that took first place will be invited to negotiations aimed at implementing the design.
Competition materials and detailed information on the results are available on the SARP website: https://konkurs-uw-kampus.sarp.warszawa.pl/.


