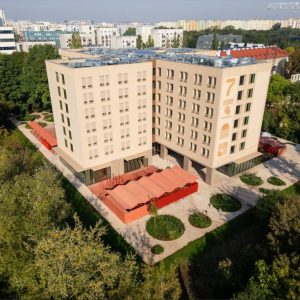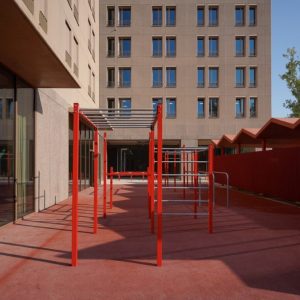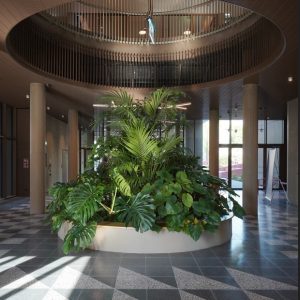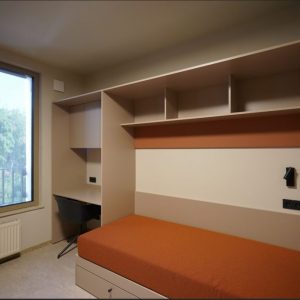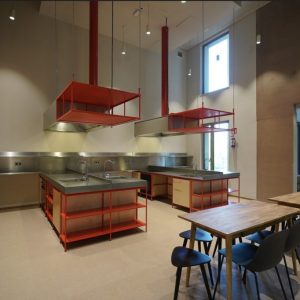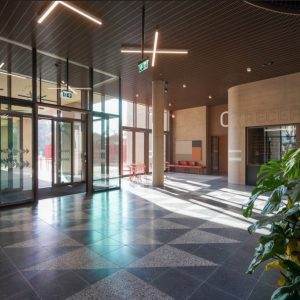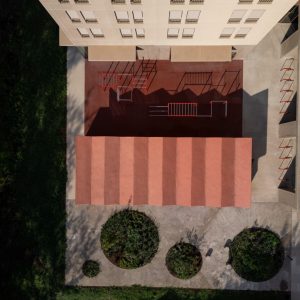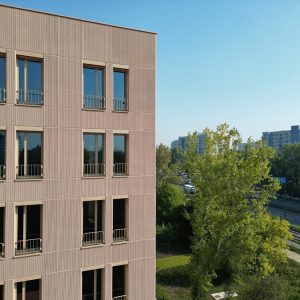“The dormitory fosters both networking and privacy. The interiors combine simplicity and warmth, offering cosy common spaces, industrial-style kitchens, and distinctive rust-red accents. Fully accessible and eco-conscious, the project includes solar panels, heat recovery systems, and preserved greenery. The dormitory emphasises how public architecture can be thoughtful, affordable and beautifully designed”. This is how the organisers of the Deezen Awards describe the University of Warsaw’s newest dormitory. The building was included on this year’s longlis”;
The longlist of nominees for this year’s Deezen Awards includes 262 architecturally outstanding buildings from around the world. The list, alongside the University of Warsaw’s Dormitory No. 7, designed by Projekt Praga, also includes projects by Foster + Partners, Snøhetta, David Chipperfield, Open Architecture, Schemata Architects, and White Arkitekter.
Projects nominated for awards in 17 different architectural categories were developed by studios from 56 different countries, including Ethiopia, Vietnam, Japan, Iceland, the USA, and Argentina.
Modern and inclusive space
The University of Warsaw student residence hall on Sulimy Street was nominated in the housing category.
With its windmill-inspired layout, inside atrium, and well-designed common areas, the dorm encourages both connection and privacy. Interiors balance simplicity with warmth, featuring cosy lounges, industrial-style kitchens and a distinctive rust-red accent. Fully accessible and eco-conscious, the project includes solar panels, heat recovery systems, and preserved greenery. The dormitory emphasises how public architecture can be thoughtful, affordable and beautifully designed – wrote the competition organisers in their description.
The building features a simple, modern form, designed on a four-armed plan resembling a windmill. It has eight floors – seven above ground and one underground. Its total floor area is nearly 13,000 m², and its usable area is nearly 6,000 m². Construction of the residence hall began in December 2021 and was completed in September 2024. The total investment cost was PLN 94.9 million.
Residents have access to 130 individual or connected rooms with over 380 places. The four-room units are equipped with kitchenettes and bathrooms. Residents also have access to numerous common areas, including an exercise room, a common room, a kitchen with a dining area, a laundry room with a drying room, and study and quiet study rooms. A sports field, a bicycle storage room, and park paths are located next to the building. Underground parking is available on level -1.
During the design phase of the building, architects conducted an interview with future users, including students, who highlighted the functional aspects of the rooms that were important to them.
Awards Gala
The winners of the 2025 Deezen Awards will be announced at a gala on 25th November.
The full list of nominees is available at deezen.com >>
