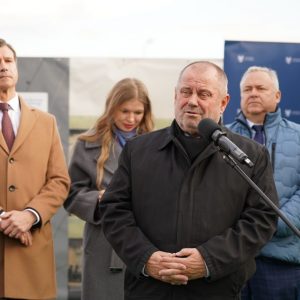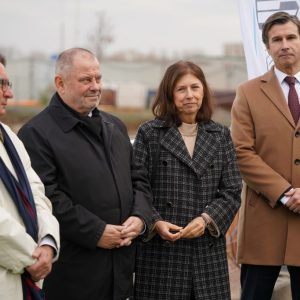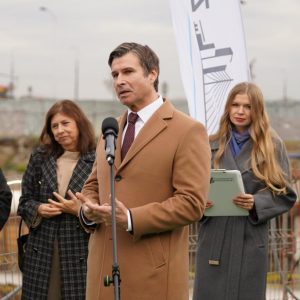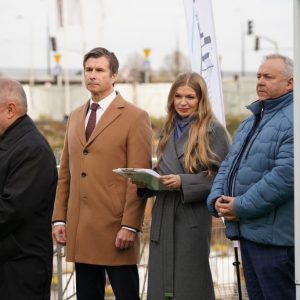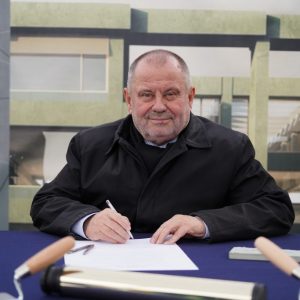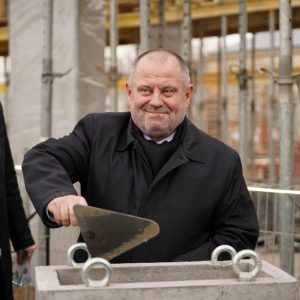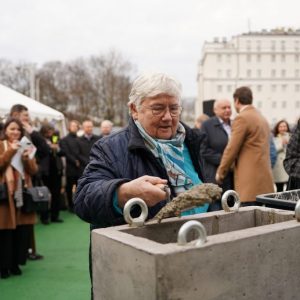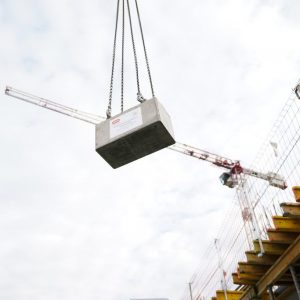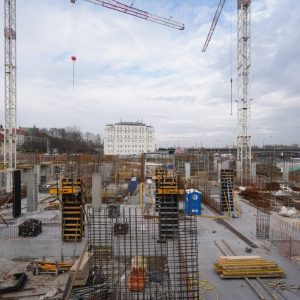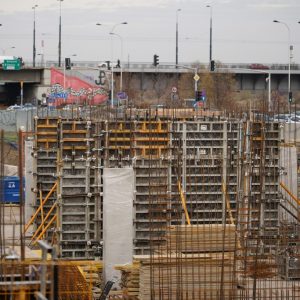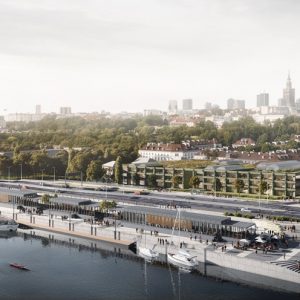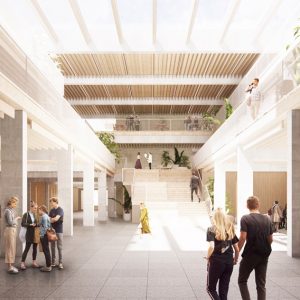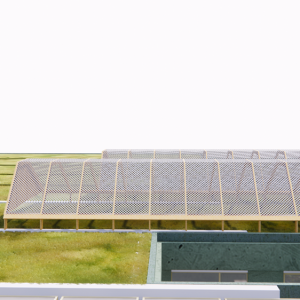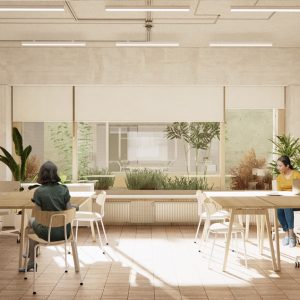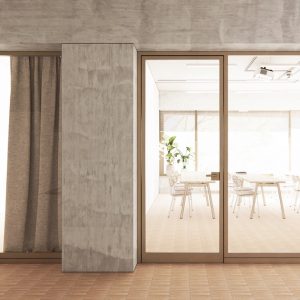A Laboratory of Media Studies, specialised television, radio and photography studios, functional teaching and lecture rooms, as well as common areas, courtyards and recreational terraces – these are the features of the new University of Warsaw building at 2/4 Bednarska Street, which will be the main building for the Faculty of Journalism, Information and Book Studies. On 14 November, a ceremonial signing of the founding act and the laying of the cornerstone took place at the construction site.
The building is being constructed at 2/4 Bednarska Street, in the area borderd by Bednarska, Dobra, Nowy Zjazd, and Wybrzeże Kościuszkowskie Streets. It will be connected to the historic Teodozja Majewska Bathhouse. The facility will be located next to the underpass beneath Wisłostrada and around 300 meters from the pedestrian and bicycle bridge over the Vistula River. Its total area will be nearly 19 200 m².
Students, doctoral candidates and staff of the Faculty of Journalism, Information and Book Studies, as well as the Faculty of Economic Sciences, will use the new University of Warsaw building in Powiśle. The university radio station – Academic Radio Kampus – will also have its headquarters in the new building.
The investment is part of the Long-Term Programme “University of Warsaw 2016–2027,” a comprehensive development plan for the university. Its total value is approximately 255 million PLN.
The Founding Act and the Laying of the Cornerstone
On 14 November, a ceremonial signing of the founding act and the laying of the cornerstone into the foundations of the building took place at the construction site. The event symbolically marks the beginning of the construction of the building, which has been ongoing since November 2024. Completion is planned for 2027.
The ceremony was attended by representatives of the University of Warsaw authorities, national and local government officials, members of the academic community, the building’s designers, representatives of the General Contractor and the Substitute Investor, as well as invited guests.
“Thanks to this investment, one of the largest of its kind at the University of Warsaw, we are creating favourable working and learning conditions for the university’s staff, students and doctoral candidates. This construction is another step taken by Poland’s top university toward creating a modern and comfortable space that fosters innovation, the development of interdisciplinary research, and high-quality teaching. The signing of the founding act and the laying of the cornerstone is a symbolic expression of these efforts,” says Prof. Alojzy Z. Nowak, Rector of the University of Warsaw.
The building will include teaching and lecture rooms, including two rooms for 160 people and a main auditorium for 250 people. It will also offer research spaces such as TV, radio and photography studios, as well as a Laboratory of Media Studies equipped with modern specialist devices, computer labs, conference rooms, social and administrative areas, and service spaces. The reading room, designed as an open space, will provide areas for both group and individual work.
“Climate protection is a very important aspect of the University of Warsaw’s activity. We designed the building at Bednarska Street with sustainability and ecology in mind. It will include various solutions that promote low emissions and reduce the university’s environmental impact,” says Prof. Ewa Krogulec, University of Warsaw Vice-Rector for Development.
The facility will feature amenities for people with mobility, hearing, and visual disabilities, such as induction loops and barrier-free entrances, as well as eco-friendly solutions based on renewable energy sources. A rooftop garden is planned, with greenery also incorporated into the courtyards and recreational terraces. The parking area will be equipped with electric vehicle chargers and about 70 bicycle parking spaces will be available.
The building will be characterised by a multi-element, multi-layered facade and the integration of greenery into its structure. Its central space will be a three-storey agora – a hall connecting all sections of the building designed around it. It will serve as the main area for meetings and interaction. The building will have three above-ground storeys (with a partial fourth level) and one underground floor.
“In the heart of historic Powiśle, in an area that for centuries has connected learning, craftsmanship, and the daily life of city residents, we are beginning a new chapter. This is an exceptional day for us, important not only for the University but also for Warsaw. By laying the cornerstone for this building, we are contributing to the continuity of Warsaw’s architectural fabric, respecting its past while creating a space that will serve future generations of students, researchers, and city residents. Next to the classicist Teodozja Majewska Bathhouse, a building is emerging that does not compete with history but complements it – an open, modern building that reflects the development and dynamism of contemporary Warsaw,” says Robert Grey, Chancellor of the University of Warsaw.
At the construction site at 2/4 Bednarska Street, demolition works have been completed, and soil remediation has been carried out. Conflicts with underground installations have been removed, and the excavation has been secured. Part of the reinforced concrete underground structure has also been completed, with further work scheduled in the coming months.
The architectural design was prepared by BBGK Architekci Sp. z o.o. The General Contractor for the investment is Karmar S.A., and the Substitute Investor is ZBM S.A.

